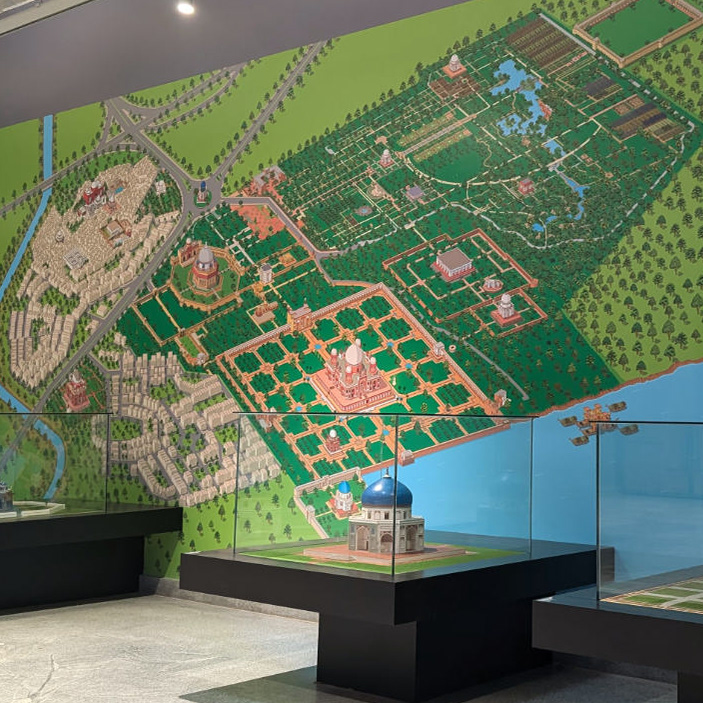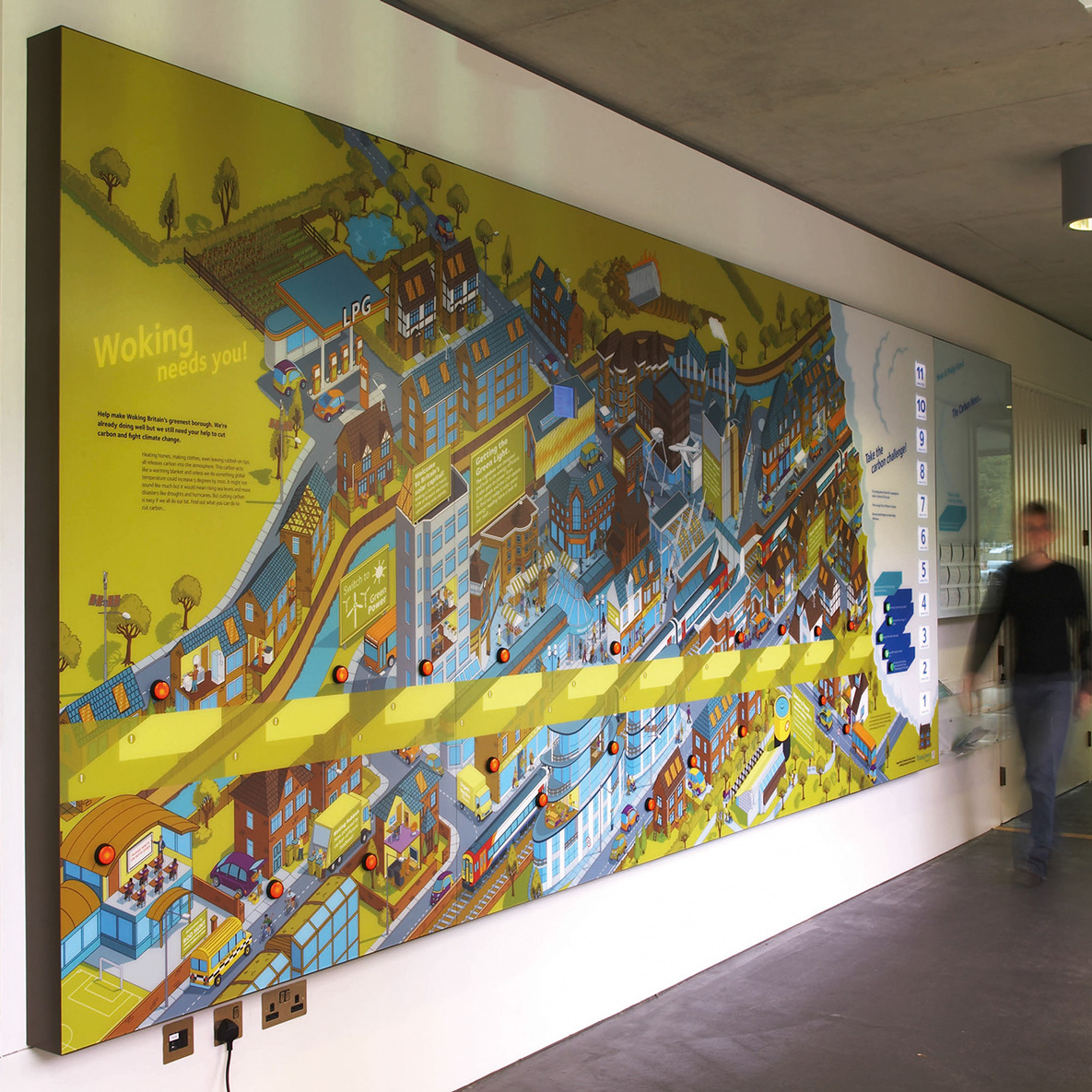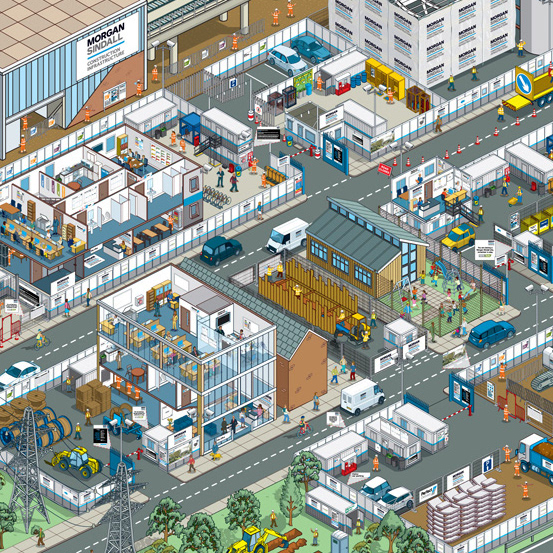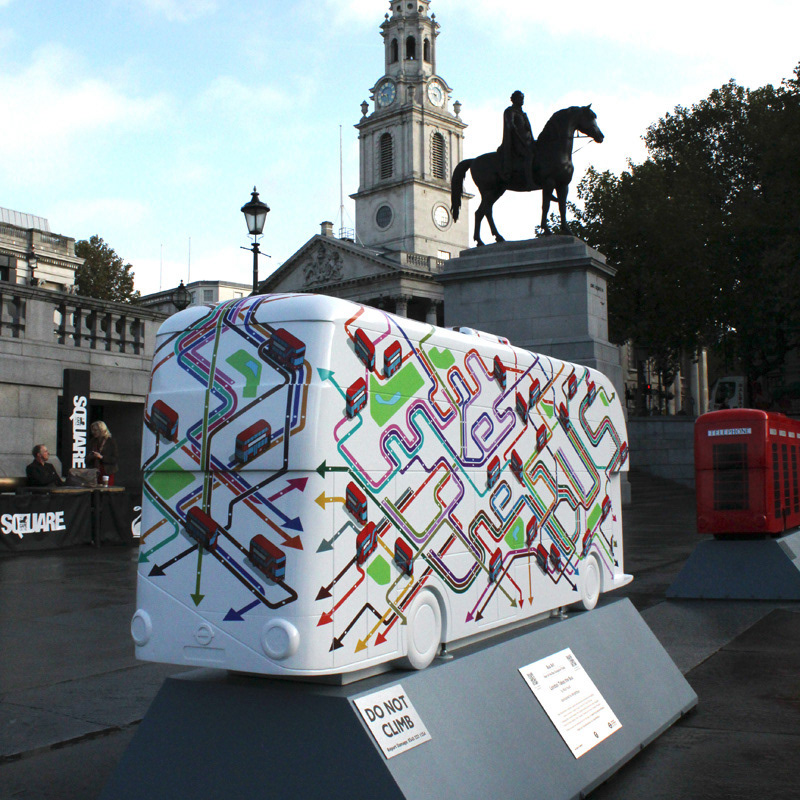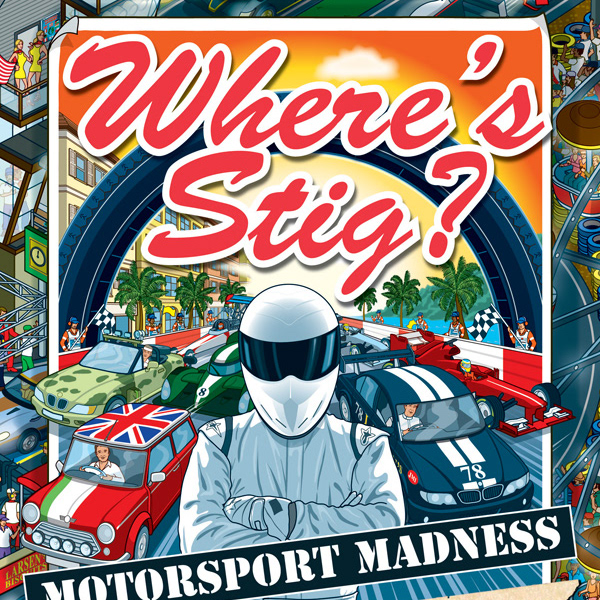Rod Hunt was commissioned by Cheltenham Prep School to create a eye-catching ‘theme park’ style map of the school campus. The brief called for an exciting, fun, bright and colourful map that showcased the extensive schools facilities whilst also being functional as a tool to guide visitors and prospective parents around the school. It needed to be visually appealing for children but also instructional for parents. The map was used across marketing materials, school website site, Yearbook and a large mural on the campus. His visual solution provided a unique three-dimensional view of the campus layout.
The illustrated campus map was used as an interactive tours of the school website site. This interactivity enhanced user engagement and provides a dynamic way for prospective students and visitors to explore the campus virtually
Cheltenham College is a co-educational Day and Boarding school at the heart of the Cotswolds. Formed in 1841, Cheltenham College today consists of the Cheltenham Prep (for ages 3-13) and Cheltenham College (for ages 13-18). Both schools share a large campus in Cheltenham and benefit from outstanding facilities for academics, sports, the Arts and Boarding life.
The campus map was used an a large site-specific mural installation on the school premises for the pupils to enjoy

